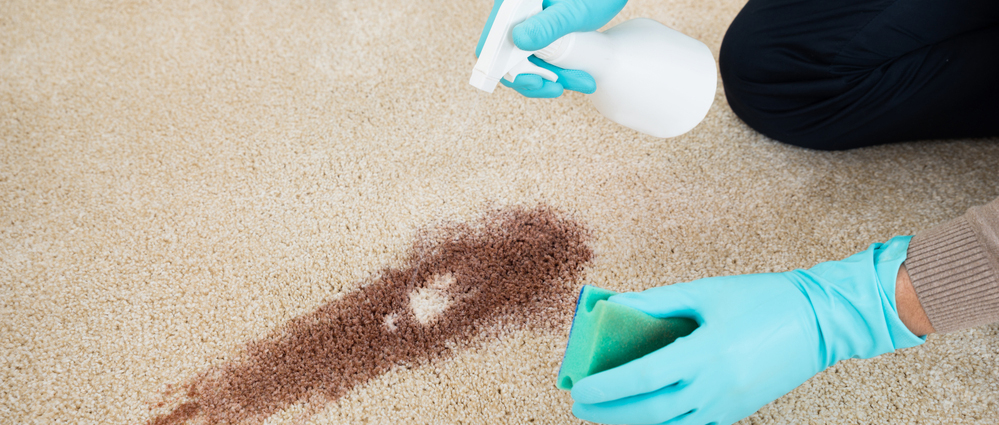Laminate Series, Part 3: How To Install Laminate Flooring
Jun 12, 2012

This is the third and final blog in our 3-part series on laminate. We’ve helped guide you in How To Choose Laminate, and How To Choose Laminate Cushion. And now, we’ll help guide you through the installation process.
Before you begin, check door clearances before installing laminate on top of an existing floor.
1: Acclimate Laminate Before Installation
Flooring can be affected by temperature and humidity. Before installation, you’ll want to acclimate your laminate to the room in which it will be installed for at least 48 hours.2: Remove Base Molding and Clean Subfloor
When you’re ready to begin the installation, clean the subfloor of dirt and debris. If you’re installing on top of existing wood or tile, be sure the floors have been thoroughly washed. If any base molding remains in the room, remove it prior to cleaning.3: Place the Vapor Barrier and Cushion
A vapor barrier is important in blocking any moisture that could come up from the subfloor. If your cushion does not come with a moisture barrier, you can use a 6-mil plastic sheet. Once the vapor barrier is down, install the cushion. The edges of the cushion should not overlap. Tape the edges together to make sure they don’t shift.4: Trim the Door Jambs
Flooring should extend under the doorframe. Use a piece of scrap flooring to mark the depth that the doorframe should be trimmed. Using a flat saw or a coping saw, cut the doorframe parallel to the subfloor. This will give the frame a finished look without having to remove the whole thing.5: Install the First Row
Choose your beginning wall, which should be more visible than the ending wall. Laminate typically looks best when installed parallel to the longest wall. To begin, lay the first plank down on the subfloor with the groove toward the wall. Place a 1/2” spacer between the wall and the plank and push the plank up against it. The spacer allows the floor to expand and contract with weather and moisture changes, rather than warp or buckle, and to have a firm base to install against. The space created near the wall will be covered up later with base molding. Place spacers about every 12 inches along the wall and at the end of each plank against adjoining walls.TIP:If installing slate or ceramic laminate designs, the width of the first and last planks installed should be equal to one another and the length of the first and last planks installed should be equal to one another. In other words, the planks that rest along parallel walls should be equal to one another. To accomplish this:
Width – Measure the width of the room and divide by the width of one plank. If the remainder is less than 12 inches, trim 1/2 of the remainder amount from the first row of planks on the tongue side. When ready to install the last row, trim the last row of planks to the same size.Length – Measure the length of the room and divide by 46-1/2 inches, or the length of one plank. If the remainder is less than 12 inches, trim 1/2 of the remainder amount from the length of the first plank that aligns the wall, or edge of the room. When ready to install the last plank, trim the length of the last plank to the same size.

